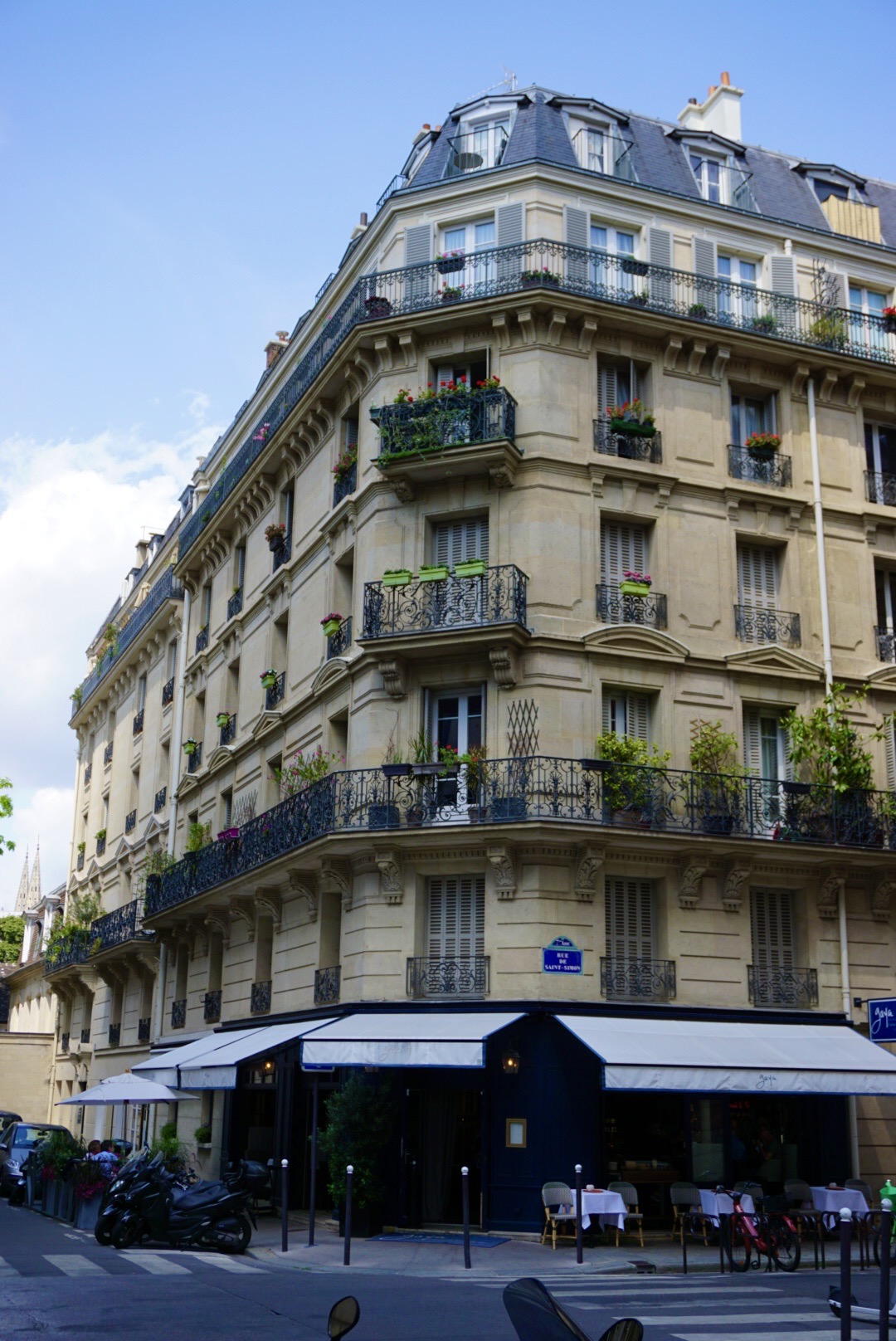In July of 2023, I took my first trip to Europe, along with my father. We flew into London and immediately started our sightseeing. We had 10 days and we were going to make the most of it! The Mall, Harrods, Covent Garden, and Buckingham Palace were all visited in the few hours after our British Airways flight touched down.


After a busy day, though, we hopped on the 18:01 (~6:00) Eurostar headed for Paris. Arriving in central Paris, I was taken aback by its beauty. Even stepping out of the station to meet our driver was incredible. Baron Haussmann certainly exceeded expectations.

Georges-Eugène Haussmann, known as Baron Haussmann, was a nineteenth century titan. He worked throughout several French revolutions until being appointed Prefect (a governor like position) of a region along the Côte d’Azur. He was promoted to a position in central France, and finally the important region of Bordeaux. In 1853, Haussmann was made the Prefect of the Seine (Paris region), solidifying his legacy. Over 17 years, emperor Napoleon III and Haussmann reconstructed Paris with grand avenues, sprawling parks, and incredible architecture. Haussmann designed aqueducts to provide fresh water and redesigned the sewage and piping systems. He tore down hundreds of buildings to redesign roads, built Gare de Lyon and Gare du Nord (Europes busiest rail station), designed several new parks and refurbished old ones, and famously implemented the beautifully consistent architectural style found throughout France.

Haussmannian buildings had to be constructed within a specific set of parameters. The facade must be made of a local limestone, built to six floors at a hight between 12 and 20 meters tall (dependent on size of boulevard), capped off by a mansard roof with a 45 degree angle and dormer windows. Street level floors were given the largest windows and to be occupied by shops and businesses. The second floor had small windows, making it ideal for business storage and lower rent housing. This was followed by third floor, called the noble floor. Its short walk up the stairs and large, elaborately detailed windows made it the most expensive real estate in the building. The next two floors consist of housing with more simply decorated windows above. The sixth floor was similarly less intricately decorated, however it had the advantage of a large balcony running along the building. The roof level was made up of servants quarters. Everything was accessed through a single stairwell, sometimes with a passage to a central courtyard or shared communal area with other buildings.

This style of construction is something we should strive towards. The building can comfortably accommodate enterprise and residents of varying budgets at a medium to high density level. The aesthetic design is simple yet beautiful, and can easily be replicated when removing some decorative elements. The buildings are designed at human scale; big enough to accommodate lots of people, but not too big to feel menacing, prim but not austere. The large windows let in plenty of natural light and the shutters keep the buildings in the temperate Parisian cool throughout the day without mechanical air conditioning. More to come!



